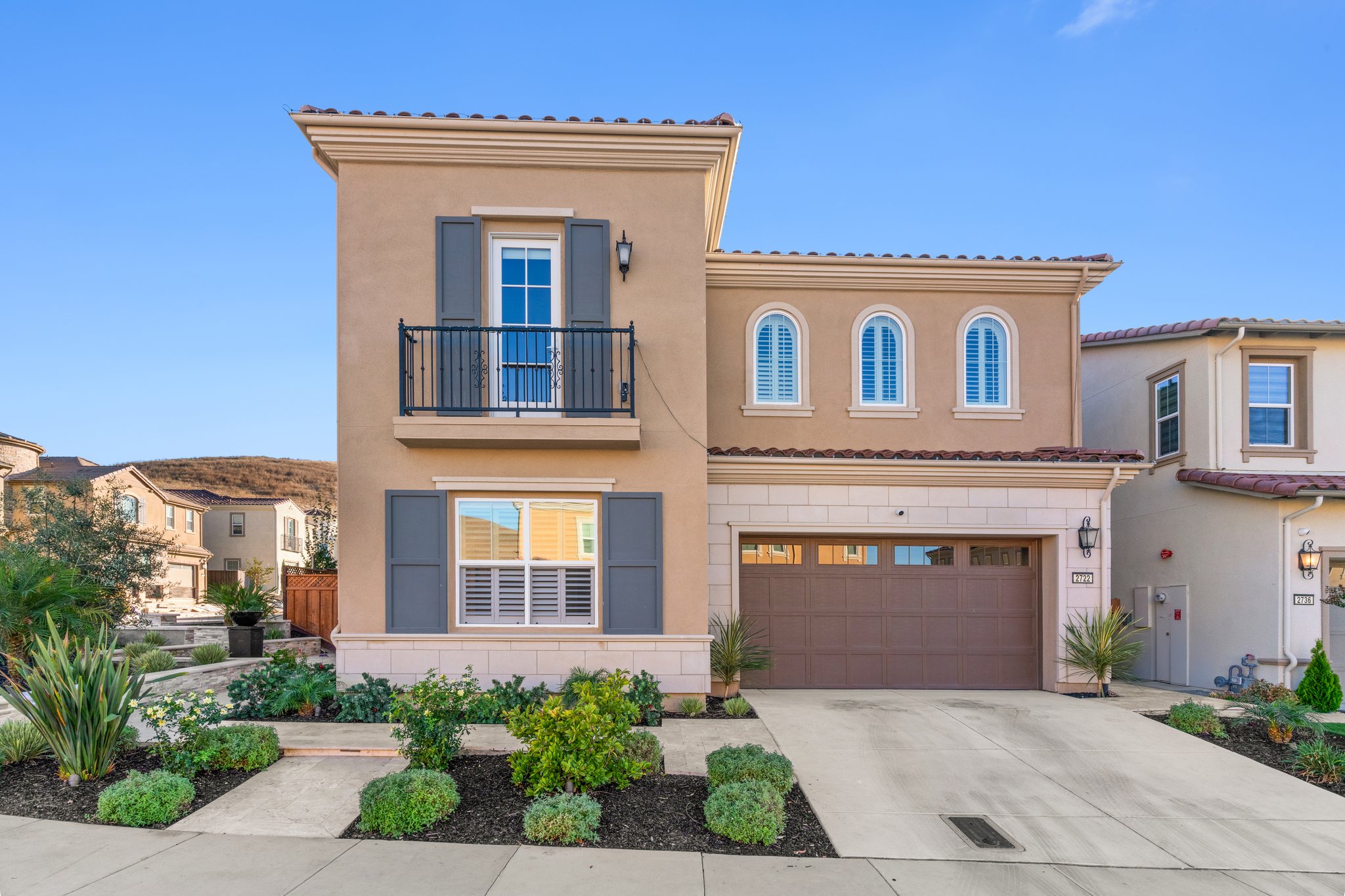Details
2722 Lahontan Way, Dublin
5 Bedrooms | 5.5 Bathrooms | Loft | Approximately 4,605 Sq Ft | Lot Size: 6,955 Sq Ft
Offered at: $3,299,888
Welcome to the stunning Prescott model, nestled in the prestigious Bluffs at Tassajara Hills by Toll Brothers with over 700K in upgrades. North East facing, this expansive floor plan is thoughtfully designed to maximize both space and comfort.
Key Features:
Elegant Entryway: A gorgeous rotunda entry showcases a grand spiral staircase with iron spindles and hardwood on stairs, stunning RH chandelier and luxurious 12 x 24 tile flooring that extends throughout the main living areas.
Dining and Living Areas: The formal dining room is adorned with a chandelier and plantation shutters while the spacious great room boasts an electric fireplace, custom window treatments and stackable sliding glass doors that open to the beautifully landscaped backyard.
Chef's Kitchen: The gourmet kitchen is a culinary dream, featuring quartz countertops, a built-in quartz dining table that comfortably seats eight, a large island, stainless steel JennAir appliances with a 6 gas burner cooktop, with a double oven range and a built-in microwave and oven, an expanded pantry, and a butler's pantry. Stackable doors lead to a California sunroom equipped with a built-in BBQ station with quartz countertops and sink, perfect for entertaining.
Luxurious Primary Suite: The primary suite with coffered ceilings with crown molding, ceiling fan, a California sunroom with glass enclosure, recessed lighting, remote controlled shade and stackable sliding glass doors that provide easy access to outdoor living. Spacious spa-like bathroom retreat with soaking tub, two vanities and walk-in shower with glass enclosure and decorative upgraded tile floors and large walk-in closet with closet organizer.
Upstairs Amenities: The second floor includes gorgeous hardwood flooring a spacious loft, a laundry room, and generously sized secondary bedrooms, with a guest suite upstairs with balcony.
Guest Accommodations: A large guest suite with a private bathroom is conveniently located on the main level, along with a stylish powder room.
Eco-Friendly Features and Finished Garage: This home is equipped with solar panels and EV charger, tankless water heater and water softener, built-in cabinets and epoxy floors.
Exquisite Backyard: The professionally designed backyard features a tranquil water feature, elegant stone walls, and hardscape with pavers, creating a serene outdoor retreat.
Experience luxury living in this exceptional home, perfectly located in one of Dublin's most sought-after communities. The resort -like HOA amenities are truly amazing with Clubhouse, gorgeous swimming pool, hot tub, cabanas, built-in BBQ stations, and playground. Don't miss the opportunity to make this your dream home.
-
$3,299,888
-
5 Bedrooms
-
5.5 Bathrooms
-
4,605 Sq/ft
-
2 Parking Spots
-
Built in 2021
